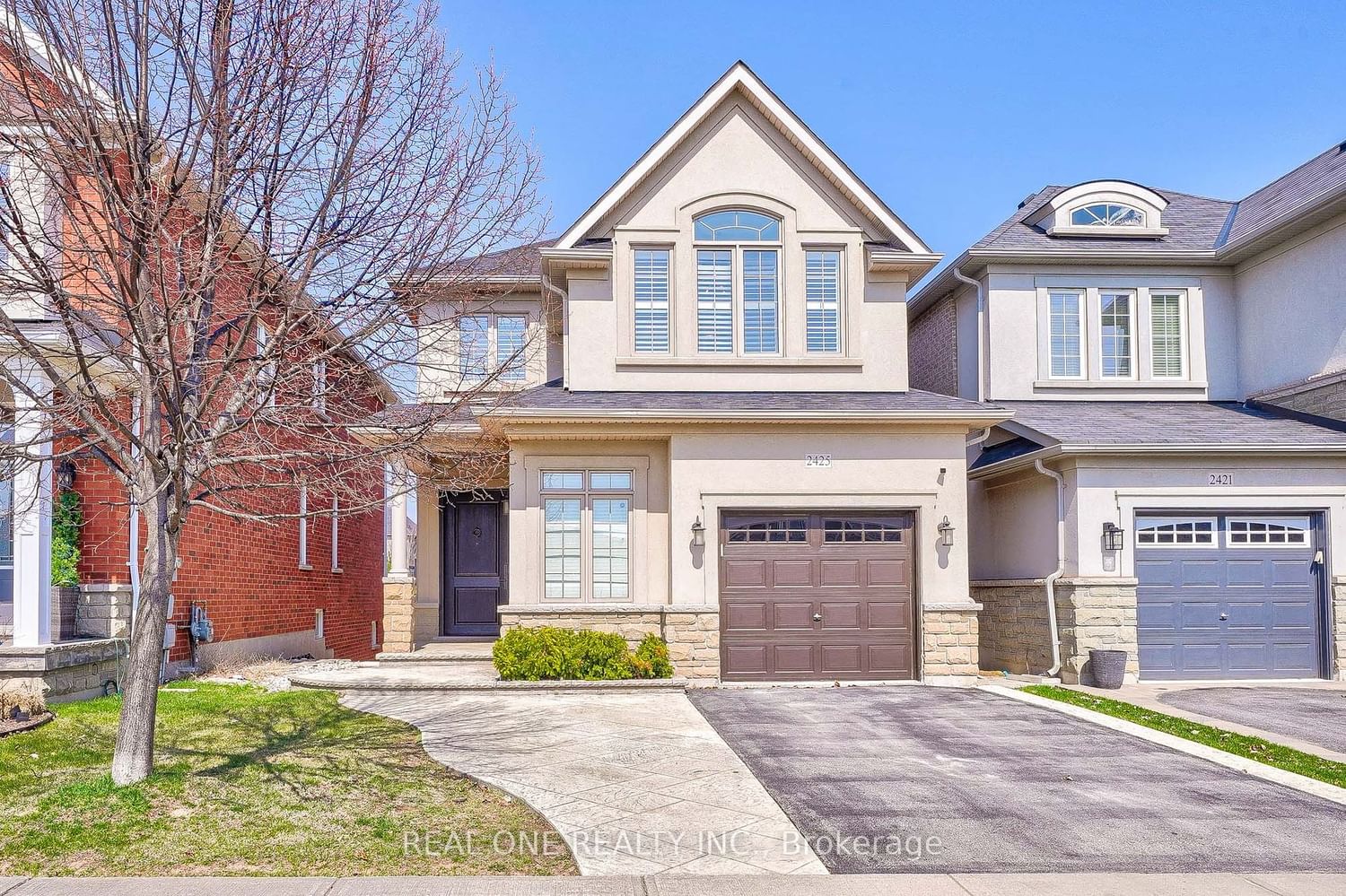$1,450,000
$*,***,***
4+1-Bed
4-Bath
2000-2500 Sq. ft
Listed on 4/10/24
Listed by REAL ONE REALTY INC.
Ravine Lot & Walk-Out Basement! 9 Ft Ceiling! Menkes Built Luxury 2116 Sqft 4+1 Bedrooms Plus 983sqft Finished Walkout Basement with one Bedroom In-law suite W/ 2nd Laundry, 2nd Kitchen & Seperate Entrance. Highly ranked Garth Webb High School Zone. Expansive Views O/L 14 Mile Creek. Chic 4+1 Bedrooms 3.5 Bathroom Detach Home In Westoak Trails. No Neighbor At Front And Back! No Carpet! Custom 8 Ft Height Multipoint Locking Solid Front Entry Door, 24X24" Porcelain Tiles, Hardwood Floor And Stairs Throughout Both Levels. Kitchen W/Upgrd Cabinets, Island W/Brkfst Bar, Granite Cntrs & W/O To Deck. California Shutters And Smooth Ceiling Throughout Main Floor. 4 Spacious Bedrooms Upstairs With Brand New Flooring. Professional Finished W/O Bsmt Perfect For In Law Or Additional Rental Income (Similar Bsmt Unit Rented For $2300-2500/M) W/Lvg Rm, 2nd Kitchen, 2nd Laundry, 5th Bdrm & 3Pc Bth. Professional Landscaping With Deck(2020), Patterned Concrete Front Entrance, Aggregate Walkway & Oversized Garage W/ Extra Wide Storage And Luxury Epoxy Garage Floor.
roof(2023),SS fridge(2023), 2nd floor flooring(2024). Offer Date Wednesday April 17th 6Pm.
W8221044
Detached, 2-Storey
2000-2500
7+2
4+1
4
1
Built-In
3
6-15
Central Air
Sep Entrance, W/O
Y
Y
N
Stone, Stucco/Plaster
Forced Air
N
$6,567.00 (2023)
< .50 Acres
98.43x31.17 (Feet)
